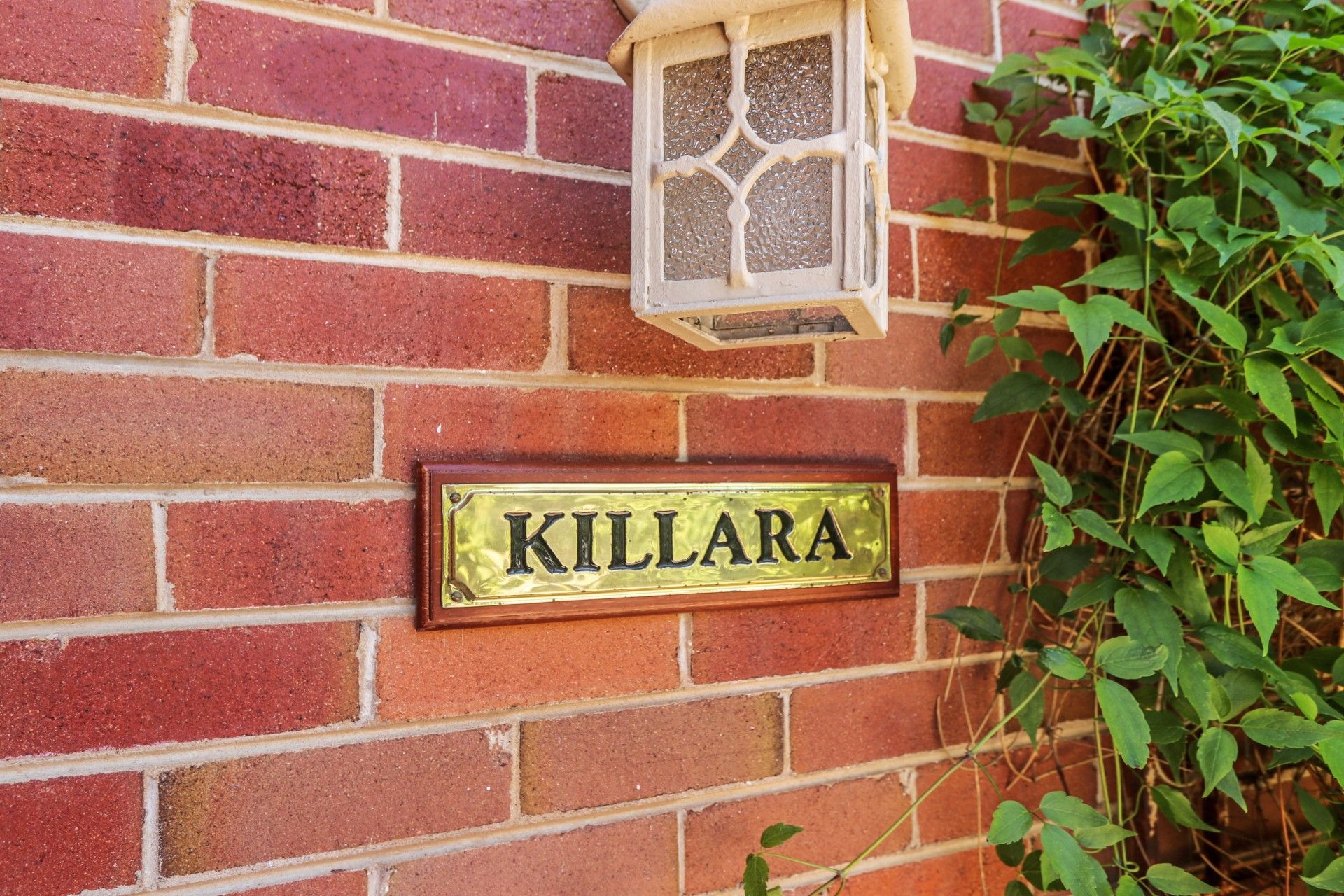





























104 Deccan Street, Goulburn
$ 1,125,000
overview
-
1P2654
-
House
-
Sold
-
1511.2 sqm
-
4
-
3
-
2
-
$2,065.16 Per Year
-
$940.00 Per Year
Description
"Killara" 104 Deccan Street, Goulburn
* The home, designed by Canberra's foremost architect, Kenneth Oliphant, was ahead of its time. Masterbuilt in the early 1950's, it boasts double brick construction, smooth rendered internal walls, 3m (10 foot) plaster ceilings, spacious rooms with large windows, huge built-in robes – rare in those times, ducted heating and cooling, a generous double garage with a mezzanine storage floor and much more.
* The position of "Killara" is one to be envied – standing across from Goulburn's huge Victoria Park, home to a number of facilities including the public pool, expansive children's playground, cricket oval, bicycle arena, outdoor fitness gym and more, there are many nearby options for adults and children alike. Victoria Park also features a stunning rose garden, looking particularly colourful at this time of year.
* Primary, High and private schools, the TAFE College and the Goulburn Hospital are all within a short walk. The town's high street, shopping malls, cinema, clubs etc. are also conveniently located - only a few minutes' drive or an easy 15 minute stroll.
* The warm inviting ambience of "Killara" is evident upon stepping inside the spacious foyer with its staircase curving gracefully to the first floor. The interior of the home, renovated over recent years, retains its original elegance while including all expected modern conveniences.
* The stunning kitchen has been thoughtfully designed making it an absolute pleasure to use, with the added bonus of the wide windows overlooking a cheery window box and garden beyond.
* Ducted gas heating and electric cooling downstairs and reverse cycle split air-conditioners in the main bedroom upstairs and the rumpus ensure comfort in the few months when needed although commonly neither heating nor cooling is necessary for several months in the Goulburn year.
* Situated on a double block, gardens surround the home and a large covered verandah, well used due to its privacy and sun protection given by a tall bay leaf hedge, offer relaxing entertaining and play areas. The numerous bulbs, perennials and various flowering trees and shrubs added over recent years, provide year-round interest and colour.
* A spacious double garage with auto roller doors and storage space including a mezzanine floor; outside tool shed to store garden tools, mower etc.; two rain tanks plumbed to a laundry tap and the Zip Instant Boil tap in the kitchen are other worthwhile inclusions.
* The position of "Killara" is one to be envied – standing across from Goulburn's huge Victoria Park, home to a number of facilities including the public pool, expansive children's playground, cricket oval, bicycle arena, outdoor fitness gym and more, there are many nearby options for adults and children alike. Victoria Park also features a stunning rose garden, looking particularly colourful at this time of year.
* Primary, High and private schools, the TAFE College and the Goulburn Hospital are all within a short walk. The town's high street, shopping malls, cinema, clubs etc. are also conveniently located - only a few minutes' drive or an easy 15 minute stroll.
* The warm inviting ambience of "Killara" is evident upon stepping inside the spacious foyer with its staircase curving gracefully to the first floor. The interior of the home, renovated over recent years, retains its original elegance while including all expected modern conveniences.
* The stunning kitchen has been thoughtfully designed making it an absolute pleasure to use, with the added bonus of the wide windows overlooking a cheery window box and garden beyond.
* Ducted gas heating and electric cooling downstairs and reverse cycle split air-conditioners in the main bedroom upstairs and the rumpus ensure comfort in the few months when needed although commonly neither heating nor cooling is necessary for several months in the Goulburn year.
* Situated on a double block, gardens surround the home and a large covered verandah, well used due to its privacy and sun protection given by a tall bay leaf hedge, offer relaxing entertaining and play areas. The numerous bulbs, perennials and various flowering trees and shrubs added over recent years, provide year-round interest and colour.
* A spacious double garage with auto roller doors and storage space including a mezzanine floor; outside tool shed to store garden tools, mower etc.; two rain tanks plumbed to a laundry tap and the Zip Instant Boil tap in the kitchen are other worthwhile inclusions.
































