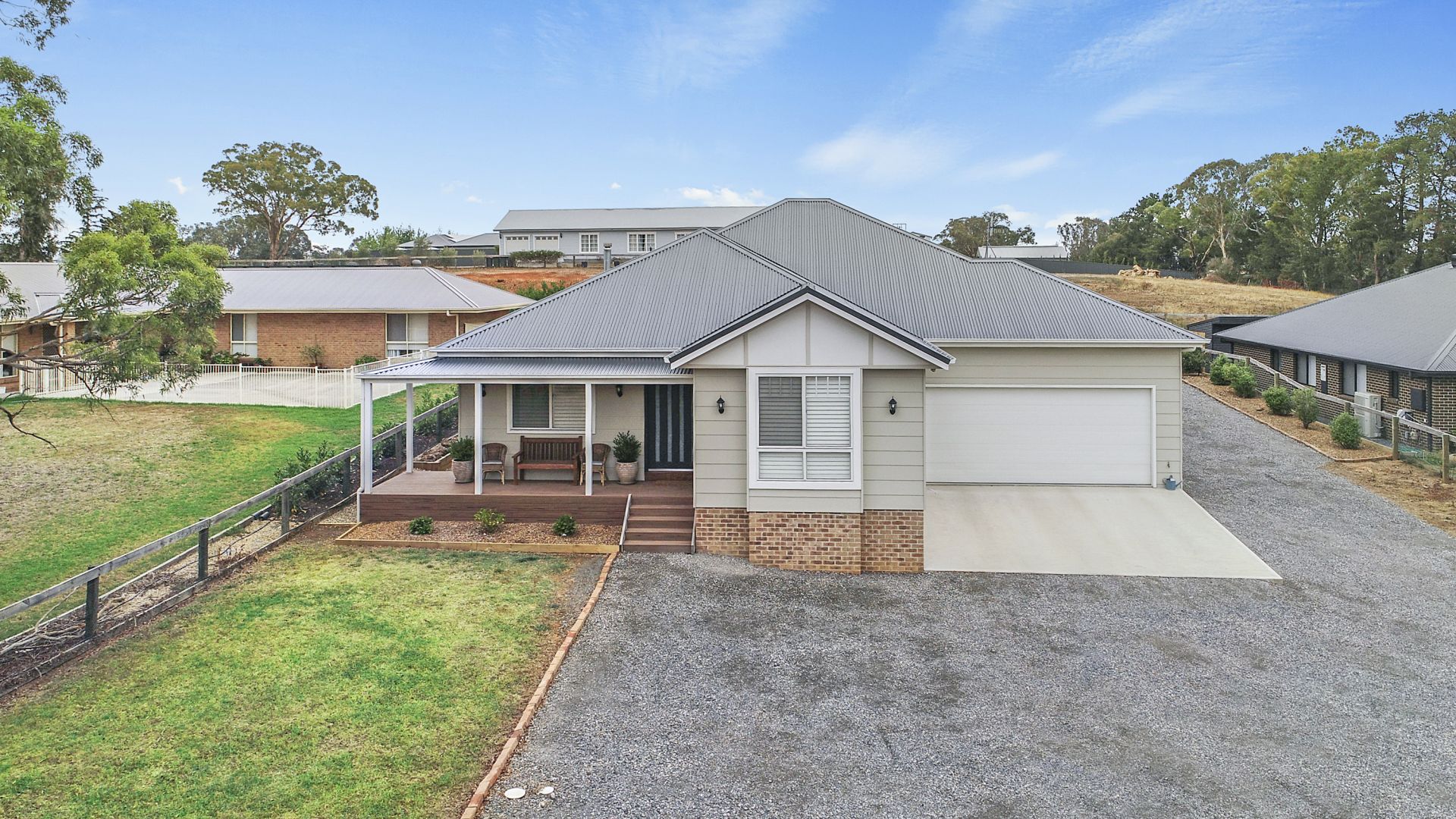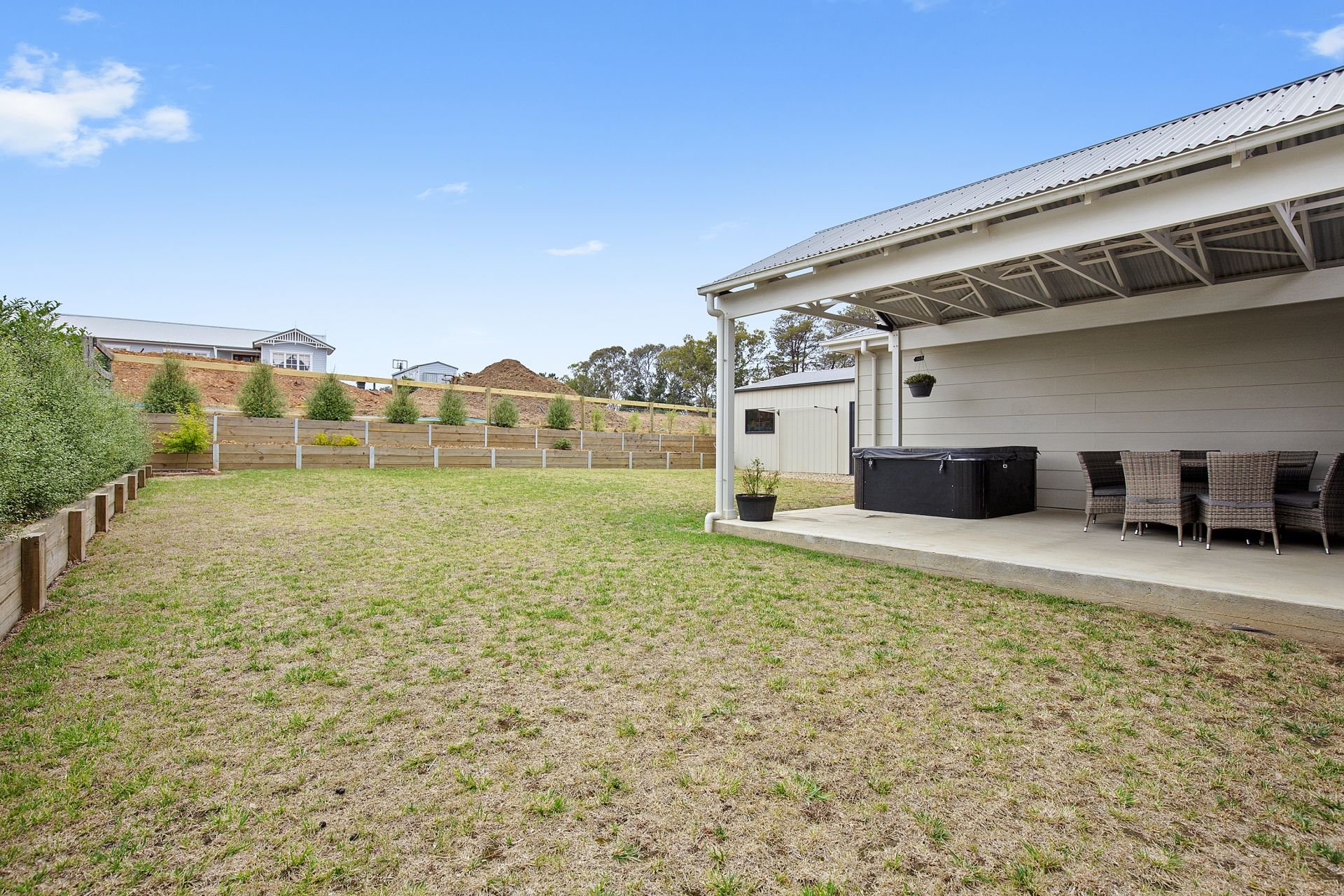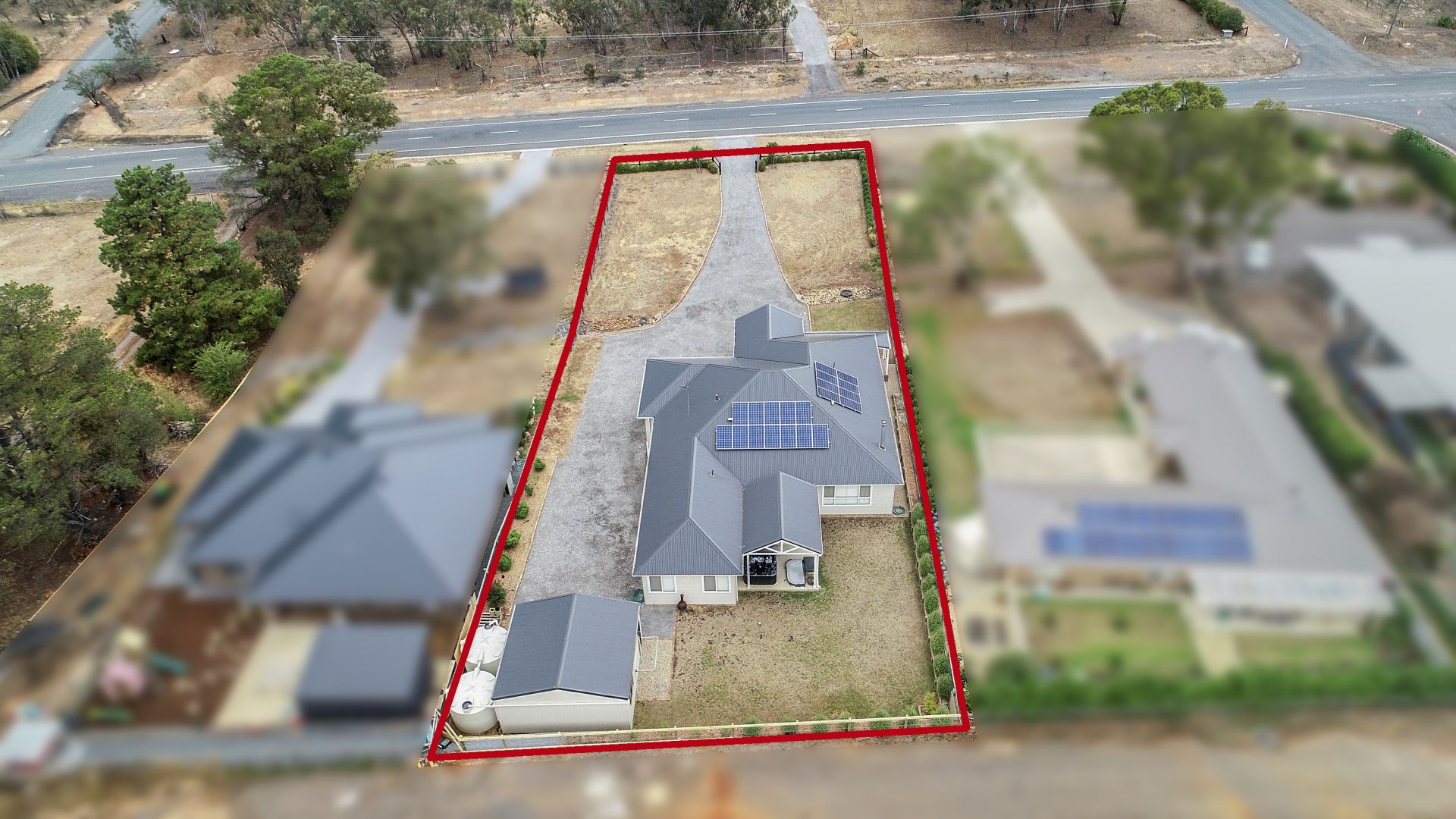
















257 Addison Street, Goulburn
$ 799,000
overview
-
1P2280
-
House
-
Sold
-
2001 sqm
-
4
-
2
-
4
Description
BLUE RIBBON LOCATION
* Modern country design with a Hamptons influence. Expertly designed in consultation with an Award-winning Architect and local Master Builder, this stunning family home is the epitome of quality, sophistication and elegance
* The solar passive design takes full advantage of the north rear aspect and the home has been well positioned on the generous 2000m2 block in this very popular and tightly held precinct
* Stylish modern country kitchen features 50mm stone benchtops, pendant lighting and ample storage space
* Three separate living areas include a large media room which is ideal for family movie nights or sport on the big screen, generous open plan living space that spills out to the alfresco dining area with a striking pitched roof design and a separate retreat, ideally located in the children's wing which may also be suited to in-law accommodation if required.
* Segregated, spacious master suite with walk in wardrobe and a luxurious ensuite including a full size bath tub
* Impressive level of inclusion - double glazed windows, plantation shutters, 5KW solar panel system, 2 x Rinnai instantaneous gas hot water systems, 2.7m ceilings, ducted gas heating and wood fire
* Double Garage with internal access and additional storage space plus a double Colorbond workshop with power which would be ideal for a hobbyist, tradesman or those seeking a man cave
* Excellent proximity to Trinity College, St Peter & Paul's and West Goulburn Public School
* This property would be a great option for anybody considering building, the location is fantastic and all the hard work is done however you have scope to add your own touches and invest in your family's future.
It's business as usual for our team at Goulburn First National. We are adhering to all directions from State and Federal Government in relation to Covid-19.
One on one private inspections are available for this property and any of our listings, at a time that suits you. Please contact us to arrange a suitable inspection time.
See External Link on this page 'COVID-19 Awareness' for more information.
* The solar passive design takes full advantage of the north rear aspect and the home has been well positioned on the generous 2000m2 block in this very popular and tightly held precinct
* Stylish modern country kitchen features 50mm stone benchtops, pendant lighting and ample storage space
* Three separate living areas include a large media room which is ideal for family movie nights or sport on the big screen, generous open plan living space that spills out to the alfresco dining area with a striking pitched roof design and a separate retreat, ideally located in the children's wing which may also be suited to in-law accommodation if required.
* Segregated, spacious master suite with walk in wardrobe and a luxurious ensuite including a full size bath tub
* Impressive level of inclusion - double glazed windows, plantation shutters, 5KW solar panel system, 2 x Rinnai instantaneous gas hot water systems, 2.7m ceilings, ducted gas heating and wood fire
* Double Garage with internal access and additional storage space plus a double Colorbond workshop with power which would be ideal for a hobbyist, tradesman or those seeking a man cave
* Excellent proximity to Trinity College, St Peter & Paul's and West Goulburn Public School
* This property would be a great option for anybody considering building, the location is fantastic and all the hard work is done however you have scope to add your own touches and invest in your family's future.
It's business as usual for our team at Goulburn First National. We are adhering to all directions from State and Federal Government in relation to Covid-19.
One on one private inspections are available for this property and any of our listings, at a time that suits you. Please contact us to arrange a suitable inspection time.
See External Link on this page 'COVID-19 Awareness' for more information.



















